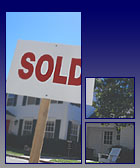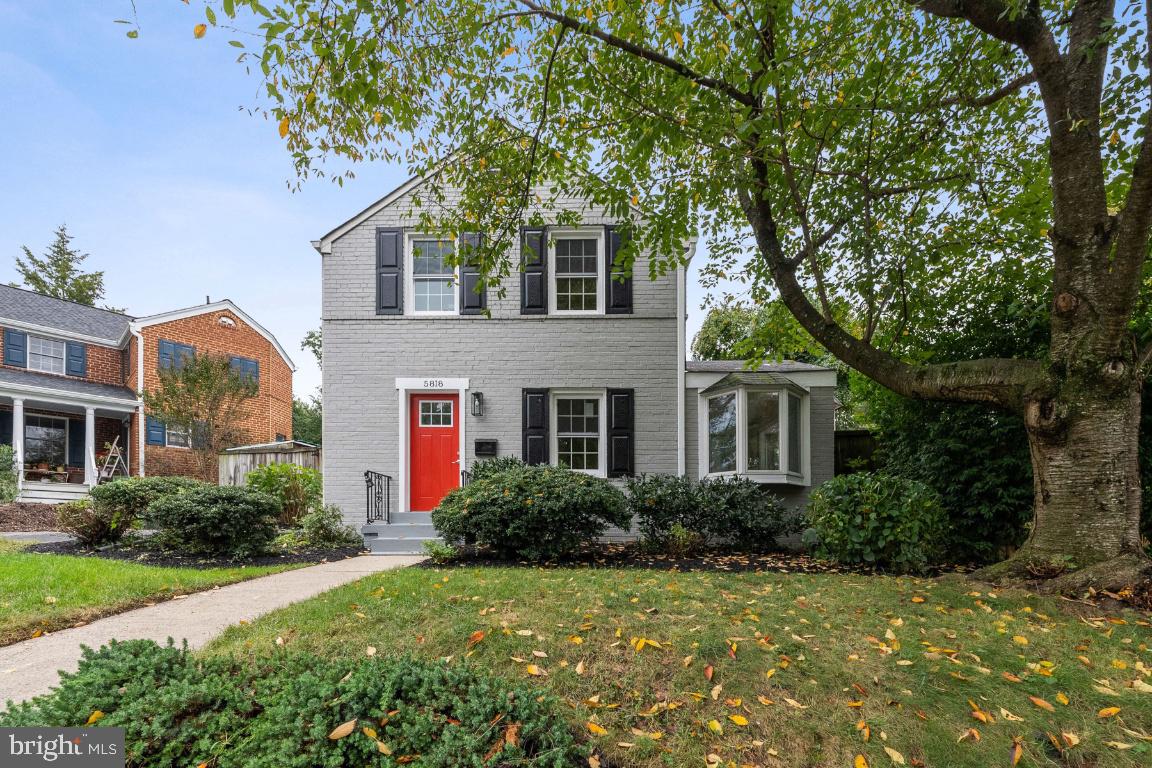WOW! SELLER PAID 2% rate buy down year 1, 1% rate buy down year 2 is available. Limitations and restrictions apply. Come see this completely remodeled Westover Hills Stunner! This home is a short distance to restaurants, shopping, Westover Village's shops, Cardinal Elementary School, Swanson Middle, school, Arlington County library, running /bike path and trail. The W&OD trail is close, as is the East Falls Metro, 66 and more. The home is near Lacey Wood Park, Westover Park and Benjamin Banneker Park. This home sits on a .13 acre serene and private fenced in lot, originally built in 1940 it was expanded and modernized. Over 3500 finished square feet on all 3 levels! The home has all new windows, refinished hardwoods upstairs and LVP throughout. Quartz counters, new stainless Kitchen Aid appliances are in the huge kitchen. The open concept kitchen allows for full use of the family room and stunning fireplace that sits in the corner. Light pours into this room and it has multiple doors to the fenced in yard and deck. The main level features a sun room that opens tot he deck, living room and separate dining room. The lower level is finished with a stunning updated full bath, barn doors to cover the washer and dryer area, The upper level features 3 huge bathrooms each with their own private bath. The primary suite is massive with a huge walk in closet, stunning oversized bath suite.
VAAR2023246
Single Family, Single Family-Detached, Colonial
4
ARLINGTON
4 Full/1 Half
1940
2.5%
0.13
Acres
Other, Gas Water Heater, Public Water Service
Brick Veneer
Public Sewer
Loading...
The scores below measure the walkability of the address, access to public transit of the area and the convenience of using a bike on a scale of 1-100
Walk Score
Transit Score
Bike Score
