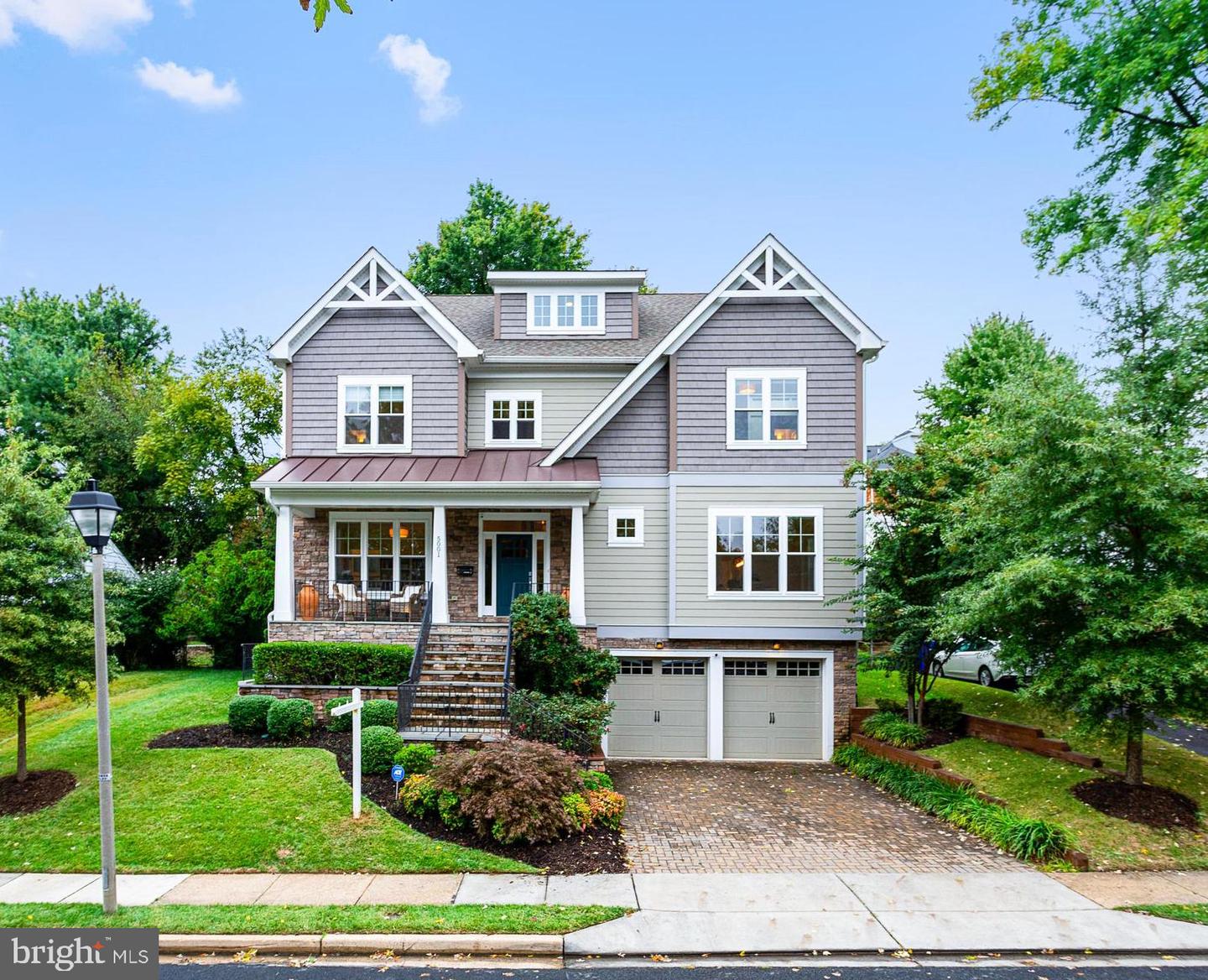Welcome to the close knit community of Country Club Manor and this 2016 custom craftsman home having over 6000 sq ft of space with 7 bedrooms and 7.5 bathrooms on 4 levels. Stepping through the front door from your elevated porch that provides quiet views of the street, you will notice the expansive open floor plan, the high ceilings, the impeccable woodwork and plentiful light streaming through the multiple transom windows. On your left through the French doors is a bedroom that can be used as an office that includes an abundance of windows, an en-suite bathroom and a large walk-in closet. On your right is the formal dining room with a sizeable bay window and bench that leads into the Butler's pantry having a wine fridge, a dumbwaiter and a refuse shoot. Continuing through, you reach the gourmet kitchen which opens to the breakfast area and the family room. You can whip up any meal with the high end appliances that include a 6 burner stove with a built in grill, a commercial grade hood and a 72" side by side refrigerator. No expense was spared in the kitchen that also has an oversized center island, high end countertops, an attractive back splash and two sinks. The family room can be warmed by the gas fireplace as you relax below your coffered ceilings knowing that the home is fully protected with a robust security system. Just outside of the breakfast area is a composite deck, with ample room for a grill, that leads down to a flat backyard for easy entertaining. The first upper level features the primary suite with a walk-in closet and a spa like ensuite bath having a trough sink, a stand alone tub, motorized blinds and an enlarged glass enclosed shower with multiple shower heads. Additionally, there are 3 more bedrooms on this level, each with its own en-suite bath, and a laundry room conveniently located between the bedrooms. Continuing up to the second upper level, you will find the 6th bedroom, a full bathroom, and a loft area that can be used as a play area, lounge or art studio. Down in the lower level, you will find a mud room, a fitness room with a padded floor, a common area that includes a wet bar, the 7th bedroom and an ensuite bath. The lower level provides direct access to a front walk out entrance, a side walk up entrance and the 2-car garage.
VAAR2023514
Single Family, Single Family-Detached, Craftsman
7
ARLINGTON
7 Full/1 Half
2016
2.5%
0.16
Acres
Hot Water Heater, Gas Water Heater, Public Water S
Hardi Plank, Stone
Public Sewer
Loading...
The scores below measure the walkability of the address, access to public transit of the area and the convenience of using a bike on a scale of 1-100
Walk Score
Transit Score
Bike Score
