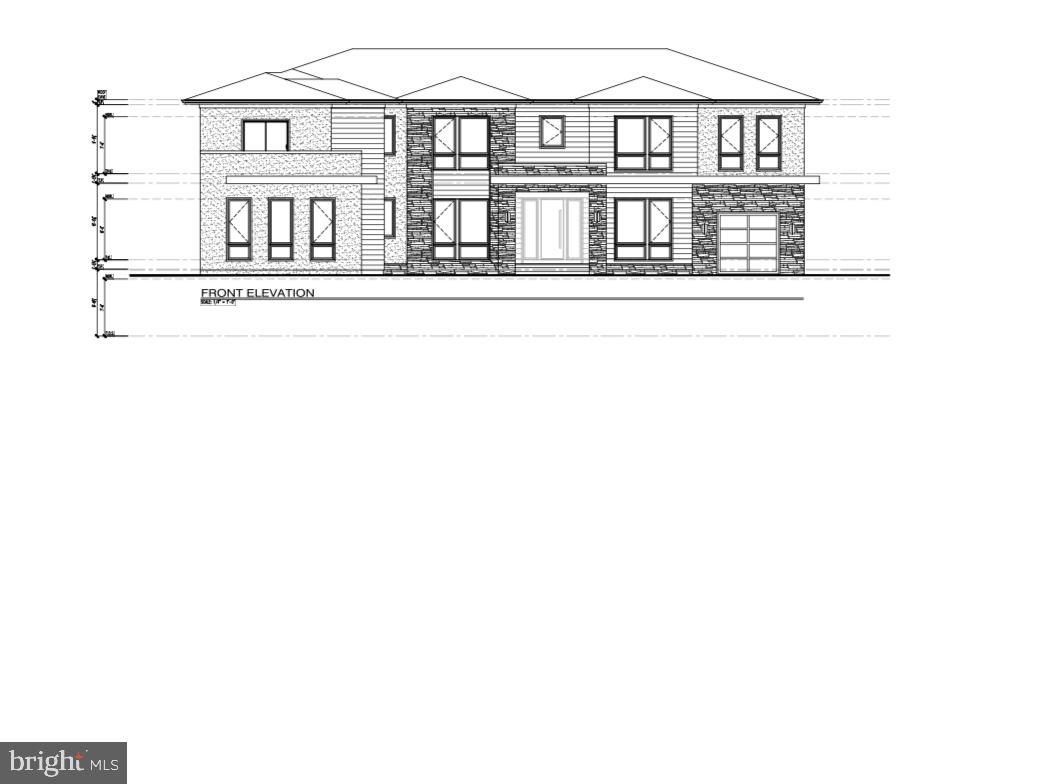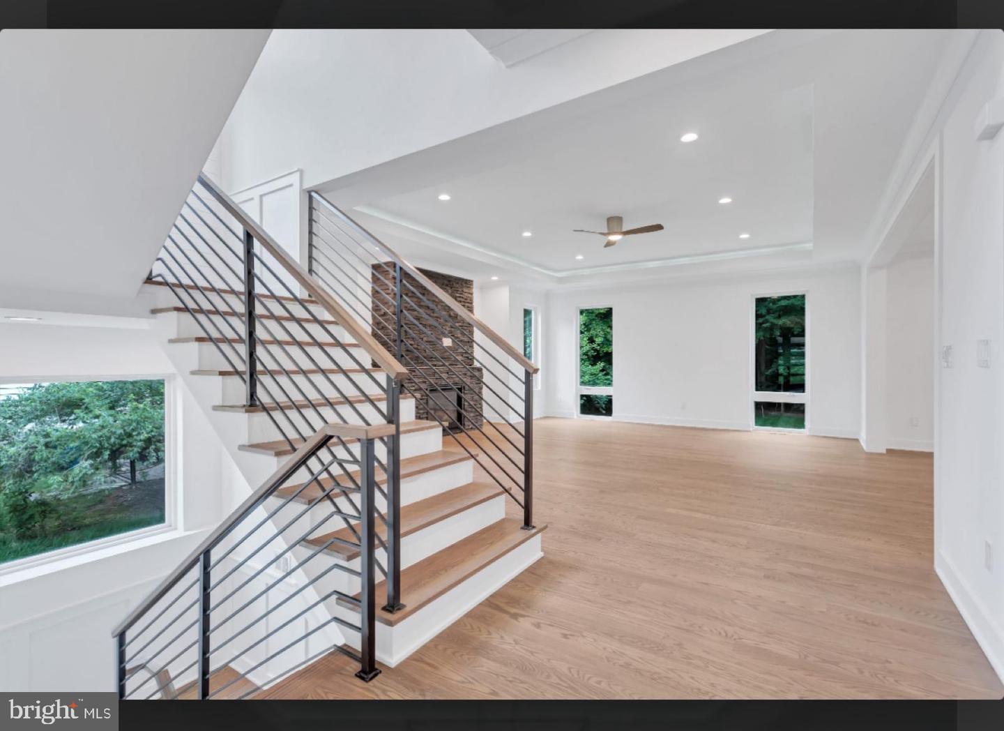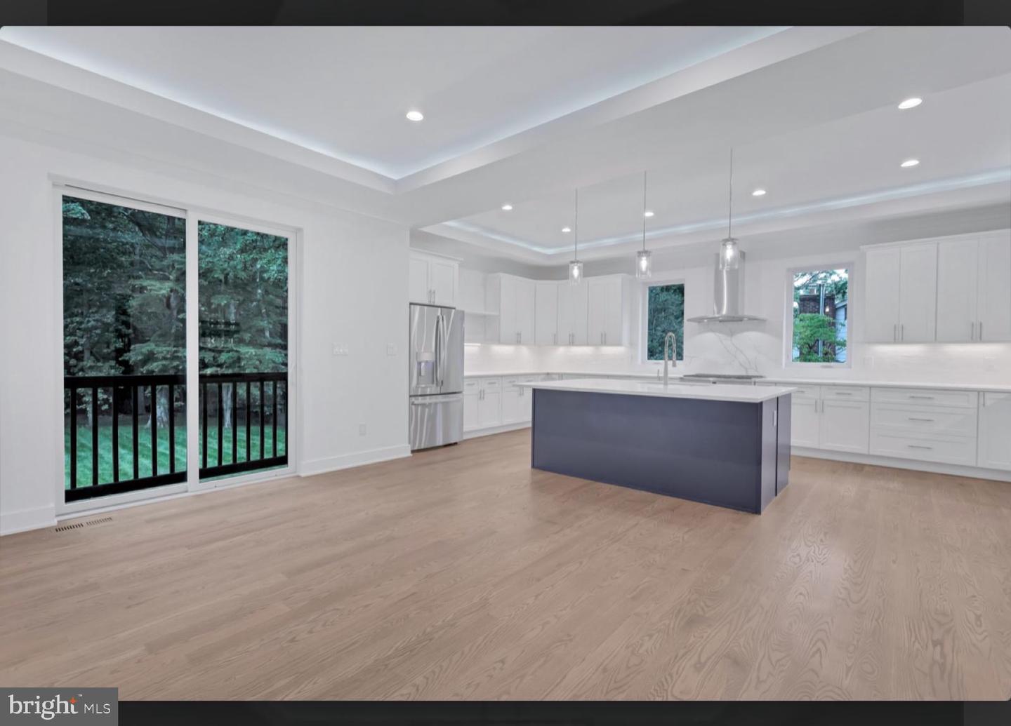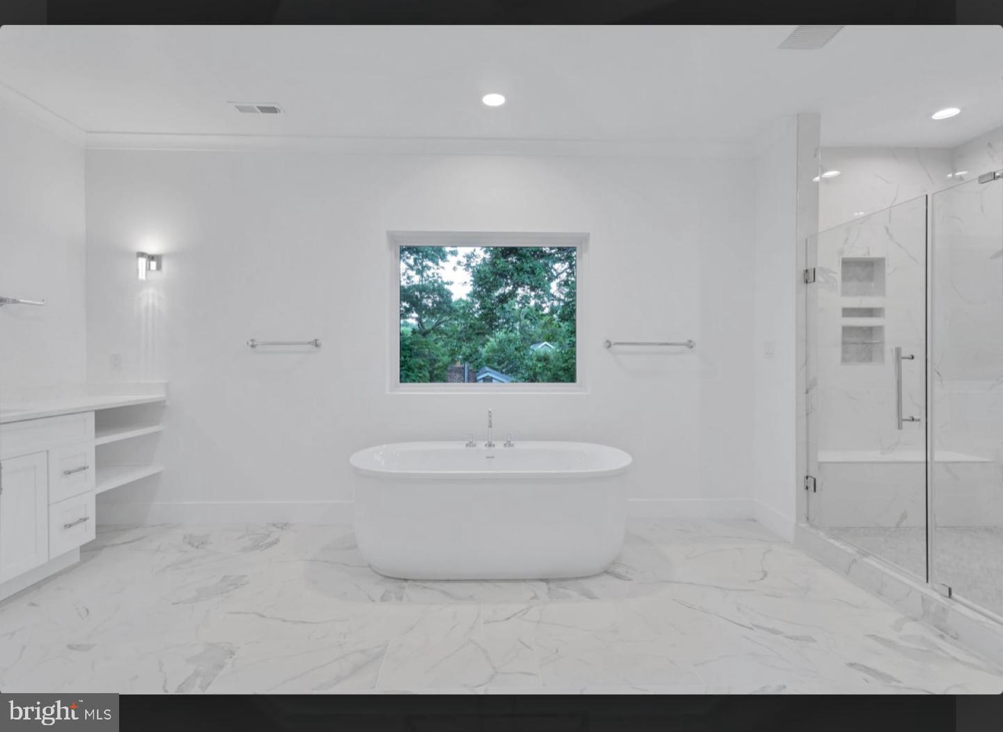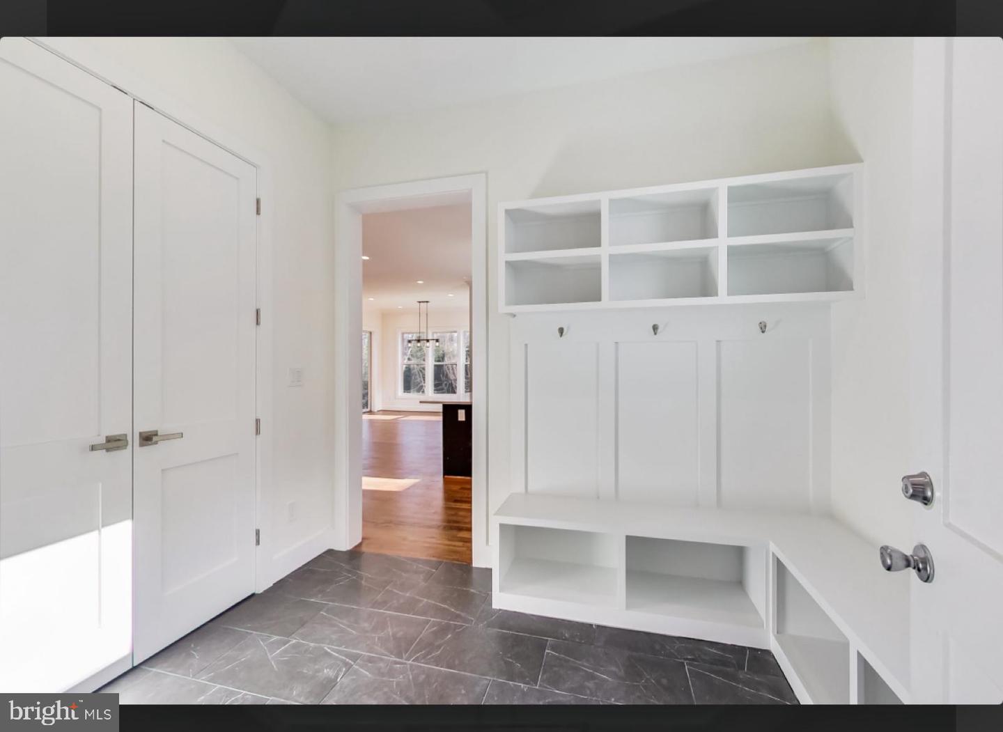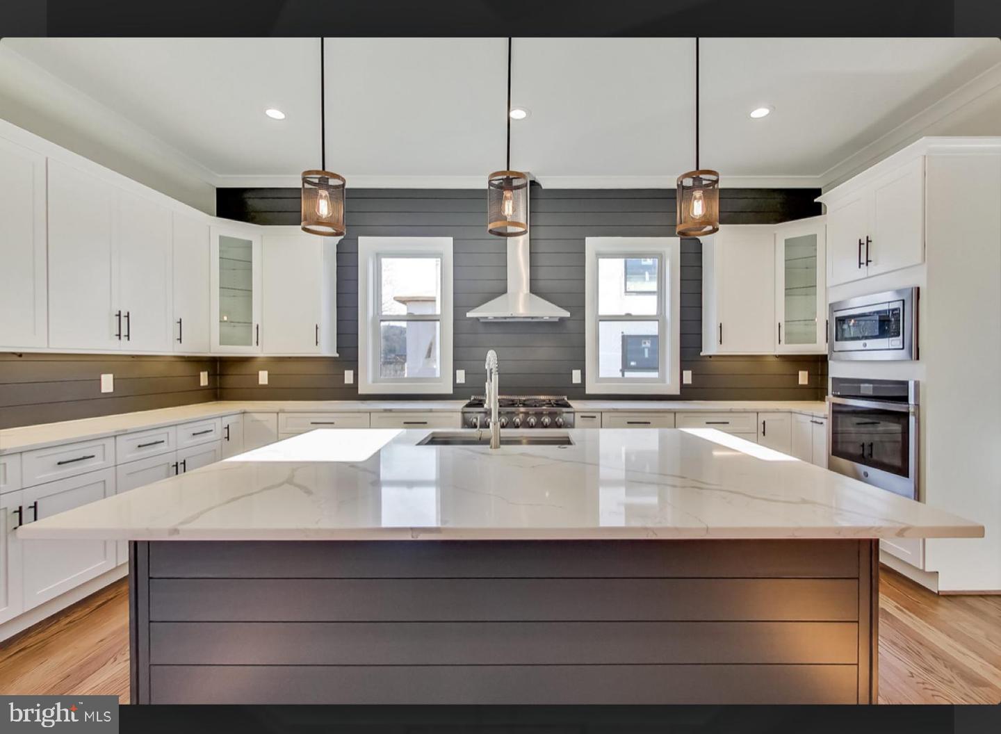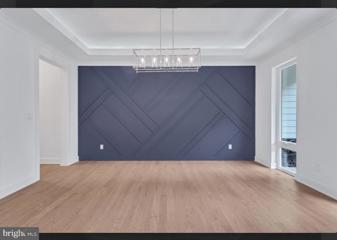The property is currently in the design phase, allowing you to customize it to your preferences for your ideal home. Completion is projected for June 2025. In the heart of TYSONS, ONE ACRE LOT! 9 BDRs, 11 Full Baths, & 1 Powder room, Two Teenager/In Law suites with 2 kitchenettes, two staircases access, two basement walkouts, 4 car garages, large circular driveway, 2nd-floor game room with wet bar & balcony, basement rec area, media, and exercise room, lots of storage spaces, accent walls and ceilings through the main level and master suite and parking spaces, Luxurious Custom Home with Premium Features, Like a sound insulation package. passive heat FP, Hardi trimming & siding, front stone, stucco & artisan siding, oversized gutters, Covered & uncovered patios, Bosch kitchen appliances, elegant exterior/interior lighting package, semi-custom kitchen cabinets and bath vanities, Kohler plumbing fixtures, wide oak hardwood flooring, advanced carrier HVAC zoning system, large windows throughout main level, dog wash station, sodded lawn, custom and walk-in closets for each room, drop/beam ceilings with recessed led lights, builtin internet/TV, standalone theater room, wiring system, exercise room, large power vent WH, oversized master shower with builtin tub, This exquisite custom home epitomizes luxury living with its modern design and high-end finishes. From the sleek exterior featuring premium siding and stonework to the elegant interior boasting 10' ceilings and solid hardwood flooring, every detail exudes sophistication. The main level welcomes you with a smart passive heat fireplace, a custom-designed deck, and a chef's kitchen complete with Bosch stainless steel appliances, and quartz countertops. Additionally, indulge in the convenience of a main-level bedroom and full bath, perfect for guests or multigenerational living. Embrace the ease of a dog washing station, catering to the needs of every family member. Upstairs, the expansive owner's suite offers a sanctuary with its luxurious bathroom, spacious walk-in closets, and drop ceilings for added ambiance. The lower level provides additional living space, including a finished rec room, bedroom, media room & a wet bar area. Energy-efficient features and quality assurance measures ensure comfort and peace of mind. âPreferred lender and construction loan specialist: Intercoastal Mortgage. Contact them at (703) 587-6059 for financing options and assistance. Builder: Core Homes. Visit their website at corehomes.us for more information.â
VAFX2170312
Single Family, Single Family-Detached, Contemporary
9
FAIRFAX
11 Full/1 Half
2024
2.5%
0.9
Acres
Gas Water Heater, Public Water Service
Public Sewer
Loading...
The scores below measure the walkability of the address, access to public transit of the area and the convenience of using a bike on a scale of 1-100
Walk Score
Transit Score
Bike Score
